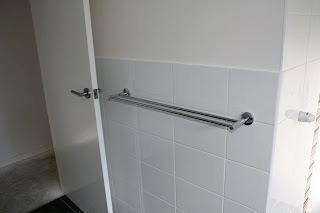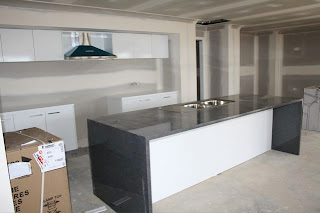The exception, blessedly, was the concrete - the second half has finally been laid, and it looks terrific. Still waiting for the sealant, but at least the site supervisor could arrange installation of the hot water/air conditioning unit. Unfortunately you'll have to wait to the next blog update for a photo of all of that, as I don't seem to have taken one !
Now to the problems. It all started with the paint, which you can see the initial grumblings of last update. The more I looked at it on our visits, the "cream-er" it looked to me and the more disgruntled I got. So I dug out the original colour swatch and visited site to compare. Unfortunately, what is on the walls is definitely Crisp White, which is definitely what I asked for. Why did I ask for this? Because when I said I wanted a "stark white", this was the colour the colour consultant recommended. GAH. It appears we have been given what we asked for, and I am going to have to learn to live with yellow walls. Either that or convince Dan to repaint while he's on paternity leave...
The painters came back, to do the exterior of the house. We had ordered "Monument" external doors and deck rails to match the garage door (dark grey). Well, the painters did their thing one sunny day last week and we visited that afternoon to find...
No, its not a trick of the light. All external features have been painted black instead of grey. Now on the one hand, this is not what we asked for and we have an obvious right to ask for it to be redone. On the other hand, Dan originally did want all of these bits to be black to match window frames, and I (Kelly) wanted the grey. I won the negotiation. Fate overruled me. We've decided to live with the black.
Then the electricians arrived to wire up the house. Over several days light switches, powerpoints etc appeared. We met them on site to give instructions about our feature lights...and a few days later...
Our lights installed...
...in the wrong places. The lights over the breakfast bar should be about 30cms to the right, and the penant lights in the meals area about 30cms to the left. In this photo it might not seem so drastic, but if we'd left them this way the lights over the dining room table would have been offset.
This has already been rectified, the roof now needs to be patched. The electricians were so busy installing lights to the wrong places they forgot 3 downlights in the kitchen and the LED downlights for under the bench. So they will be back, yet again.
I don't have photos of the final surprise of the week, which was a metal frame appearing in the opening to the shower in the ensuite. Apparently, even though we had requested no doors on the showers (given the shower cavities are so long, doors aren't really necessary), at some point a computer was told we did need shower doors and so some helpful tradesperson drilled the frames into our tiles. The frames have been removed, tiles are being replaced.
The week ended on a positive note - we were notified that the house will be at practical completion 1st September (which, as I write this, is this coming Thursday).
So, on Thursday, we meet the site supervisor at the house and it should pretty much be fit for purpose - a bit of tidying up particularly outside may be outstanding, but all of the essentials must be completed.
We will do a comprehensive inspection with him, identify any faults, and then he has 5-10 days to have them repaired - at which point (assuming the bank agrees the house is finished and makes with the final payment) we will have handover ! Since we were notified of the practical completion date, we noticed an immediate decline in tradesperson friendliness - they are obviously under the pump now.
One final update - today, we snuck inside to find:
...that, my friends, is half-laid carpet. The RIGHT carpet, which was a pleasant surprise.
I'll update again after the inspection Thursday with some decent photos and hopefully a very small list of what we found that needs repairing...and maybe even a handover date!




















































