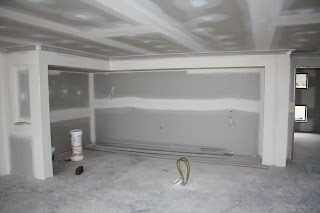This week we bought the appliances we need for the new house - fridge, dishwasher, front loader (oven etc is already sorted through the builder). Our builder's standard kitchen plan allows for 900mm x 1700mm for the fridge cavity - we'd already had an inkling we'd go a double-door fridge that would require a 1000mm cavity so from the outset had expanded that. We didn't check height, or whether the fridge would need to be plumbed in - until we'd chosen a fridge, whoops. Fortunately, the cavity does happen to be high enough - but we are now having to have the plumbing done kind of after the fact (if only we'd thought to sort this before gyprock...), and waiting for the bill to no doubt punish us for not researching enough! No such dramas on the dishwasher, which is already my favourite appliance !!!
Later in the week we had tiling dramas. Way back when we picked the tiles, we selected some beautiful glass feature tiles, which the tile shop salesman had mentioned might not have any additional charge to us depending on how many we wanted to use. We used them liberally in the original design for the bathrooms and I remember chasing the customer service officer (CSO) for weeks for a price, thinking we'd start with the ideal and scale back until we hit budget. Well, excitingly, the answer was - no additional charge ! So we left the bathroom plans with the extravagant feature tiling.
When the tile order was placed this week, it came back several thousand dollars over what we had been quoted originally, so our new (and improved) CSO rang us in a bit of a panic trying to figure out what had gone wrong. The cynic in me thinks the old CSO, knowing she was about to leave, couldn't be bothered doing the sums to tell us the actual cost ! Another very disappointing outcome from the original colour selections we had. I was already a little nervous about our floor tile for the bathrooms so we decided to use this opportunity to rethink our original plan altogether.
The end result has actually been to our advantage. We found a nicer, much cheaper tile for our living areas that is also suitable for the bathrooms - and by selecting the cheaper tile, have managed to tile an extra room in the living area, at no extra cost. So what seemed like quite an inconvenience this week actually worked in our favour !
And the end result was...
The 30x20 white tile will be horizontally placed on bathroom walls. Dark grey tile at top right hand side will be 60x30 in living areas (that's a sample of kitchen island bench resting on it), and 30x30 in wet areas. Glass feature tiles at the bottom will be used SPARSELY in bathrooms!!!
This was the week we reached lockup, which is quite an exciting milestone, even though it meant us walking around in the mud-pit that is the site peeking in windows while it rained one afternoon this week. The temporary fencing is finally gone ! We have all external doors now fitted, and almost all internal doors and skirting boards fitted too.
Terrible photo of front door. My apologies !
Skirting boards and window sills in the nursery
Bedroom door
Built in doors
View from south-west of block
View from the road
There is still some work on skirting boards to be done, and the rest of the timber for the deck has arrived, so we're expecting carpenters back this week. Beyond that the week ahead is a bit of a mystery as yet, we expect the changes to the tiles might delay the actual tiling and not sure if the plumbing that needs to be done in the fridge cavity will delay the cupboards going up, which we were expecting any time.





































